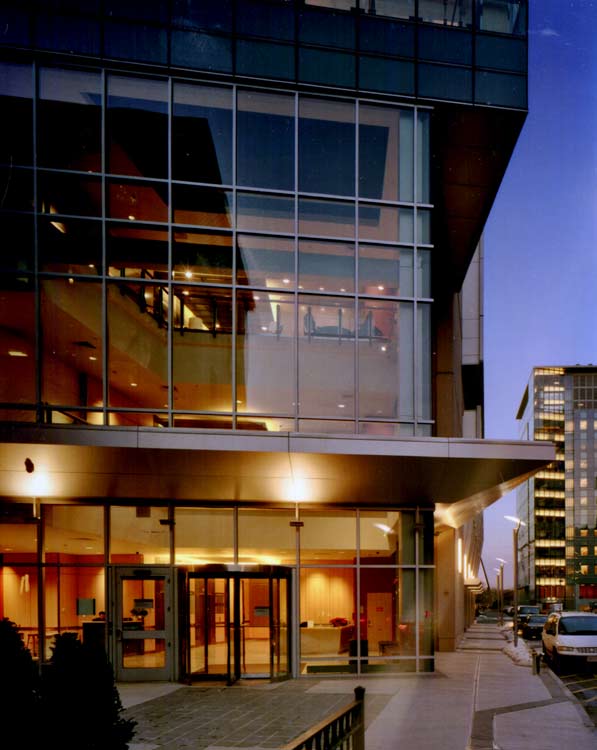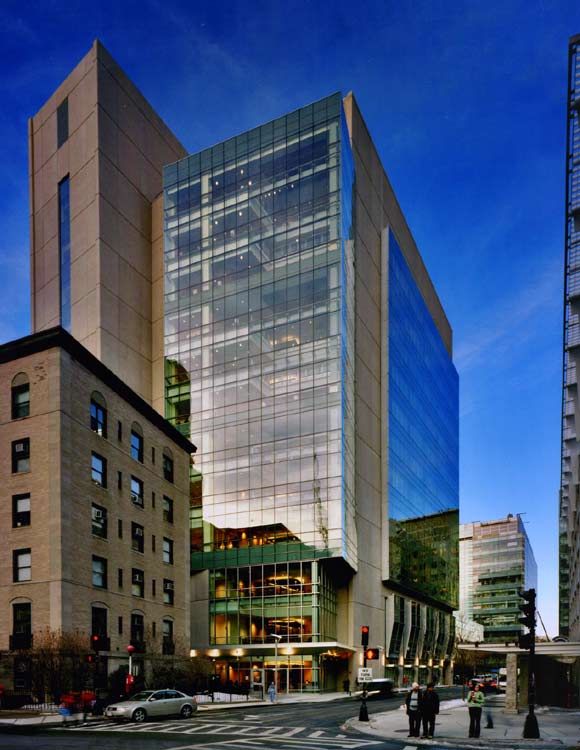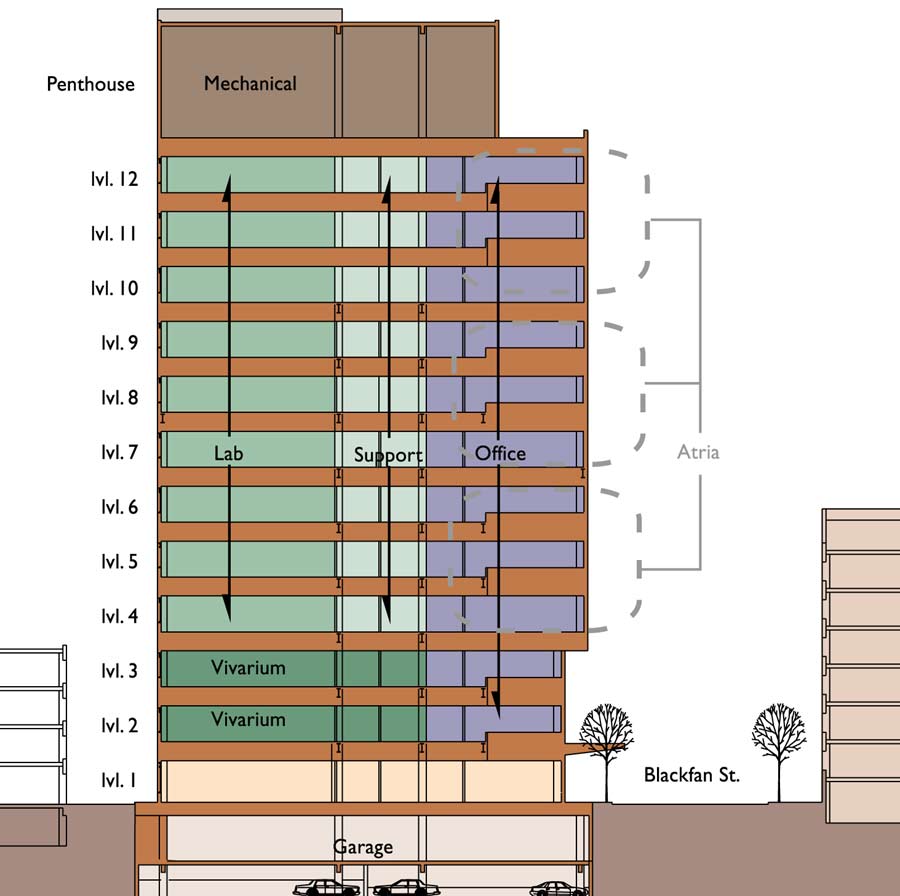Karp Research Center
Children’s Hospital of Boston
Boston, MA
Project Type: Research
While at Tsoi-Kobus & Associates, Mike Bush was the Design Principal for the 300,000 square foot Karp Research Center in the Longwood Medical Area of Boston. This 12-story building for Children’s Hospital of Boston consists of state of the art, modular research labs, each having proximity to a Linear Equipment Corridor that serves as a multi-purpose support zone on each floor, while contributing to the net usable area of the building in support of NIH funding.
Four, curtainwall clad 3-story atria define the entry corner of the building at its exterior, while functioning as lounge-like interaction zones within the interior of the building on each level.
This project also includes a two-level, 25,000 square foot Vivarium with self-contained operatories, procedural rooms, a state of the art aquatics suite and an interstitial mechanical floor. The program also includes open workstations, closed staff office areas, conferencing and break-out rooms, as well as retail at the street level. In addition, a 300-car below grade parking garage was provided.
The building was also designed to include the option for future bridge connections to the adjacent research facilities at Harvard Medical School teaching institutions.



