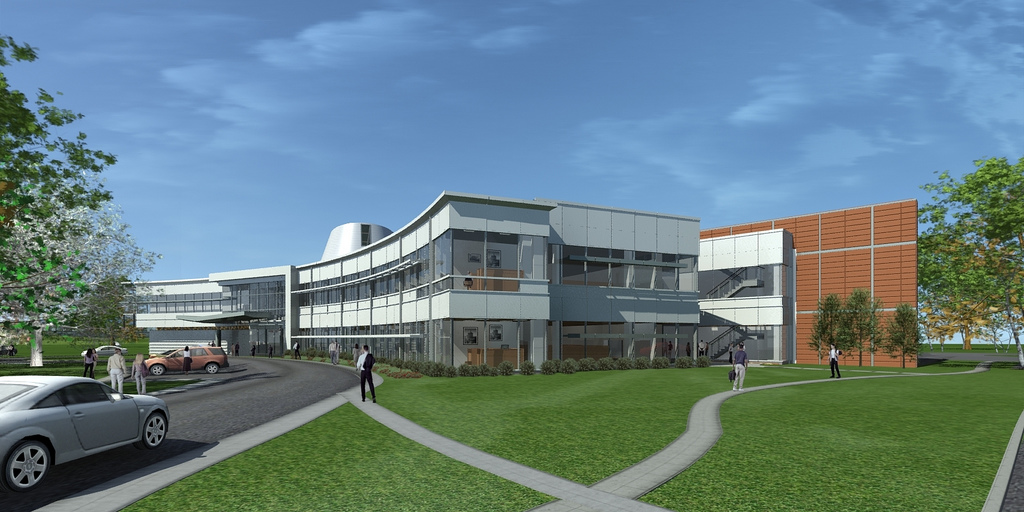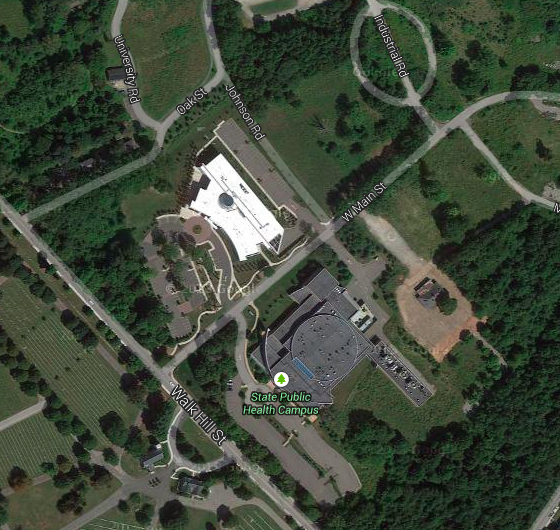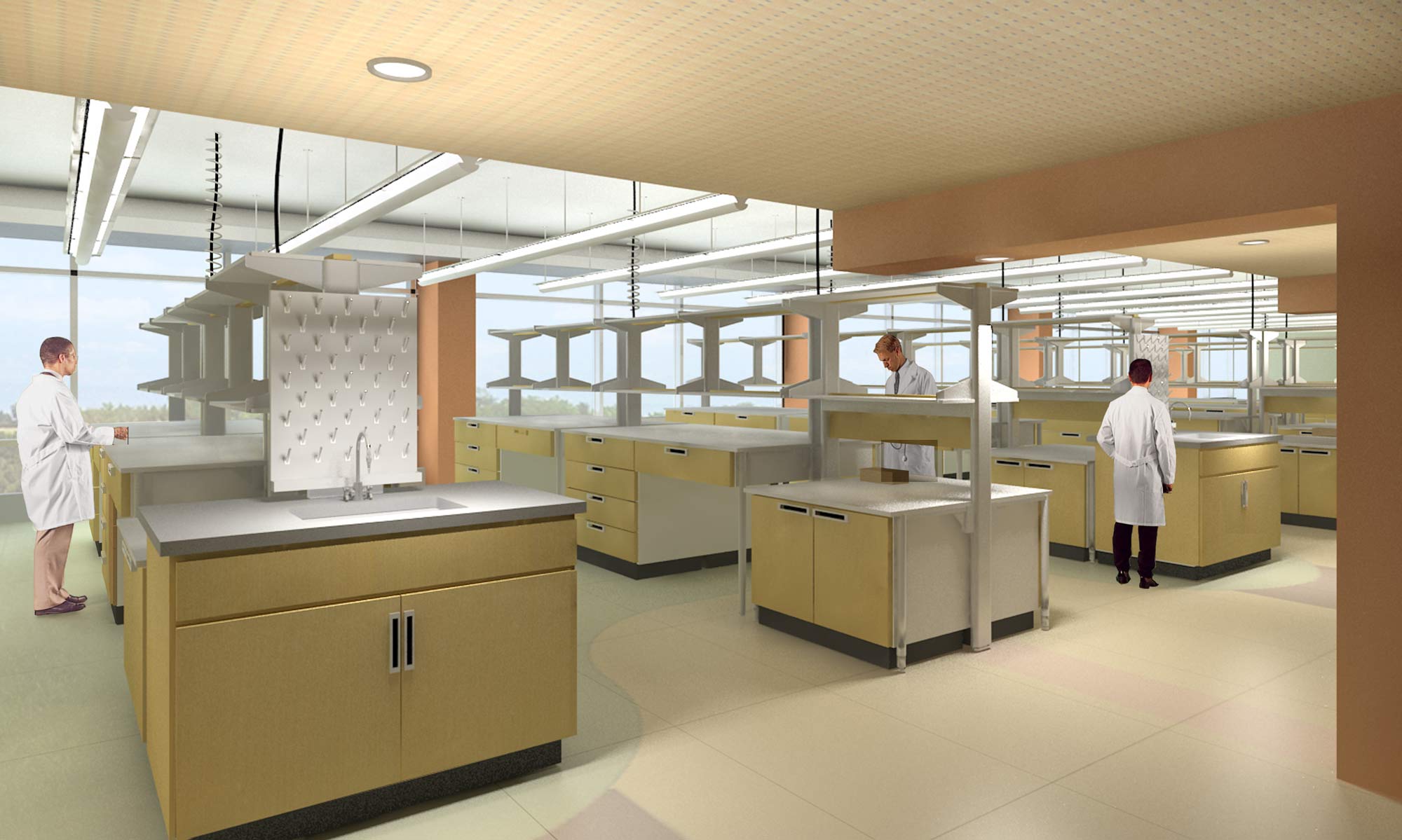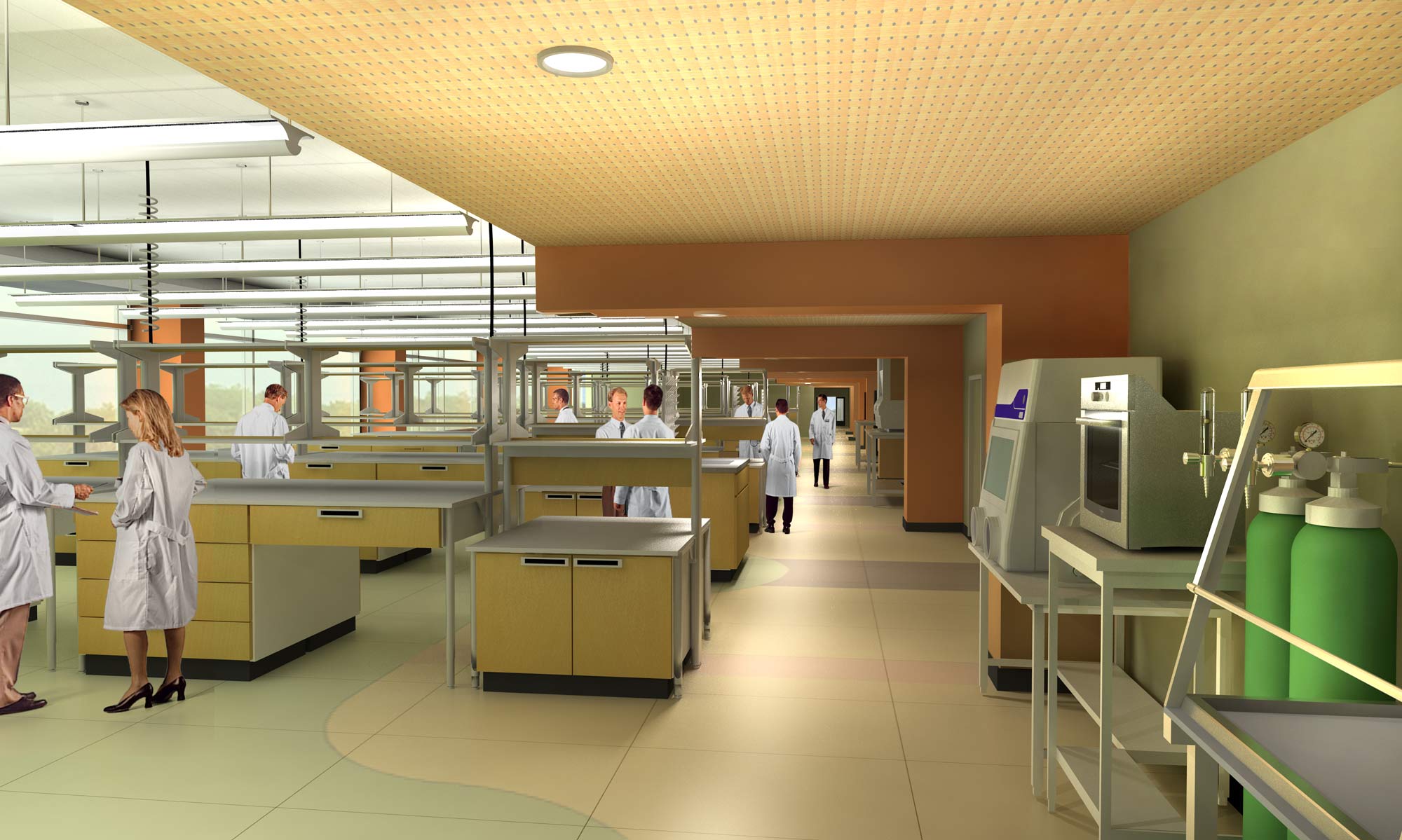MassBiologics Phase II Building
UMass Medical School
Boston, MA
Project Type: Research
BushWang began their relationship with the University of Massachusetts Medical School while at Tsoi Kobus & Associates and continue to work with them today.
Mike Bush served as the design lead on the 125,000 square foot Phase II Laboratory and Administrative Building for MassBiologics, a division of the UMass Medical School in Boston.
This building houses flexible laboratory areas, open and closed staff work areas, conference rooms, and a break-out area large enough to be used as an assembly space for presentations and all-staff functions.
The lower level of the building was originally slated to become a vivarium in support of the research activity, but was later fit-up by BushWang as cGMP clean room areas and support spaces.




